Der Unterzug wird eingebaut
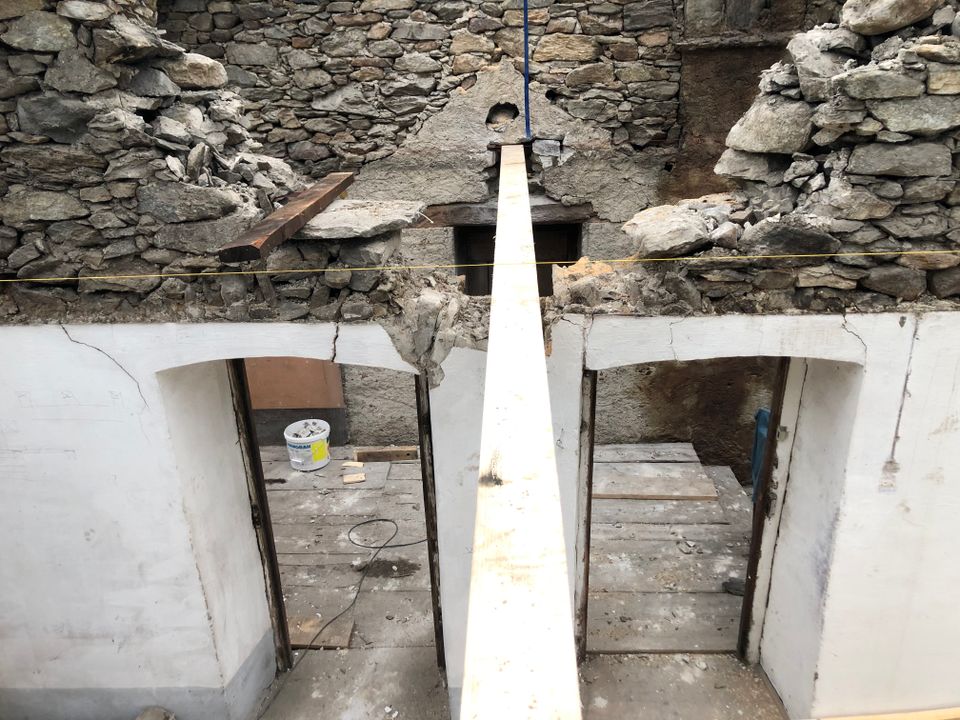
Wieso wechseln wir den Unterzug aus?
- Der alte Unterzug liegt zu tief, da wir laut Baueingabe eine minimale Raumhöhe von 2.30 Metern erreichen müssen.
- Das gesamte Dach wird erhöht, somit auch der Dachboden.
- Wenn alter und neuer Unterzug übereinander liegen würden (was wir uns trotzdem überlegt haben, da der alte sehr schön ist), hätten wir in der Wohnung unter dem Dachstock einen doch erheblichen Lichtverlust.
Die alten Unterzugbalken sind in den Aussenwänden eingemauert. Um sie zu entfernen, schneiden wir sie mit der Kettensäge mauerbündig ab. Die Reststücke in der Wand müssen vorsichtig entfernt werden.
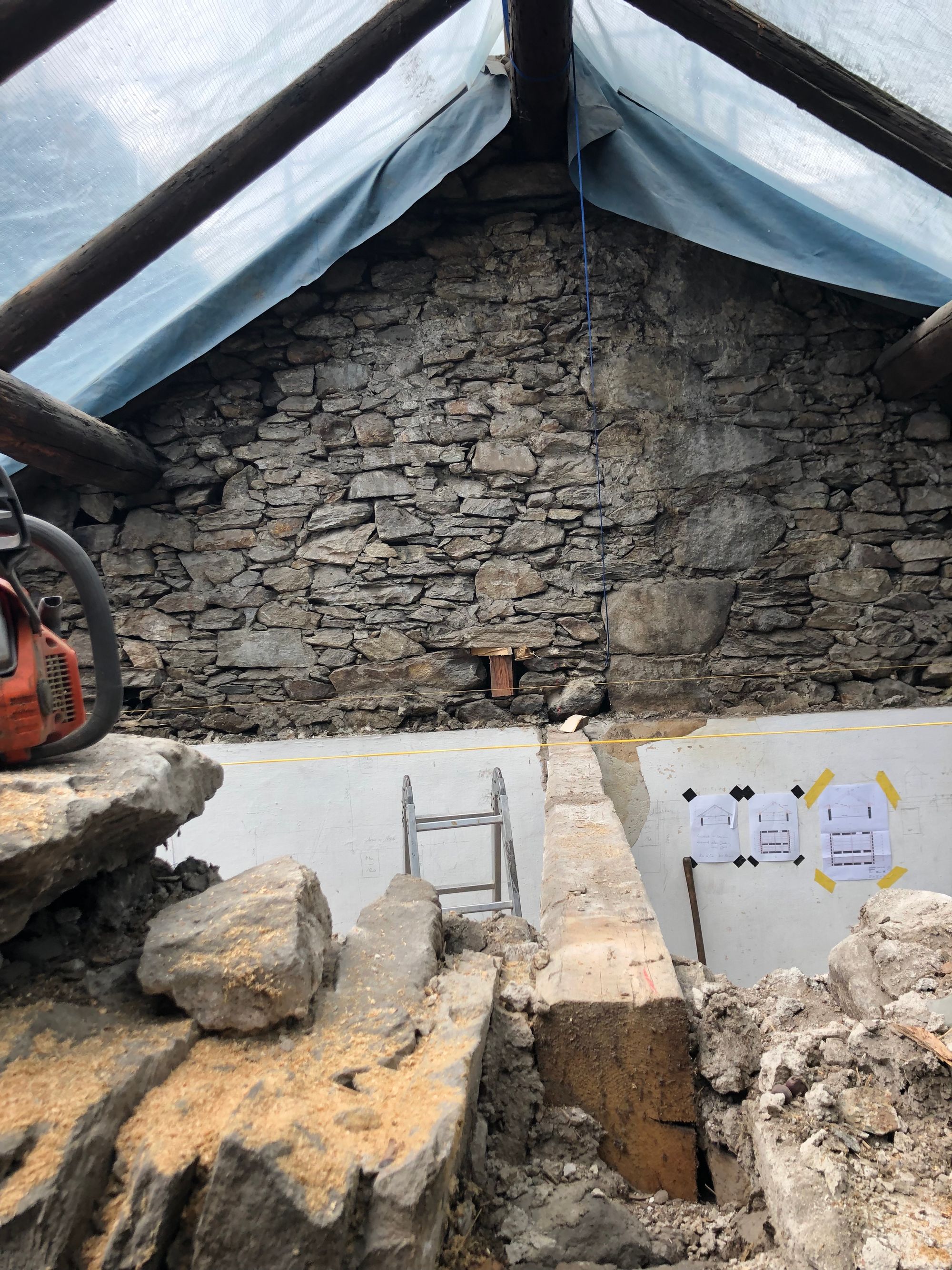
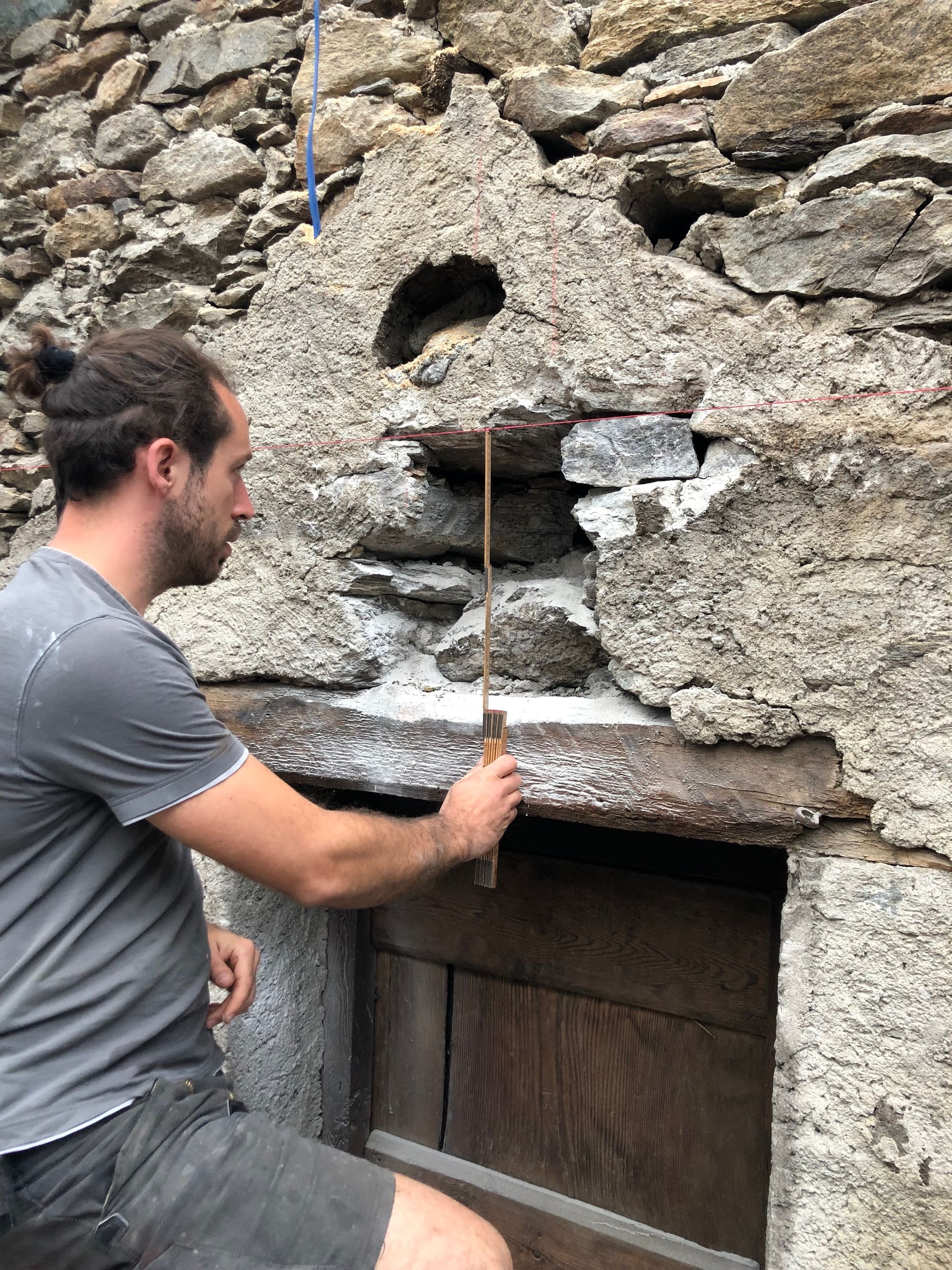
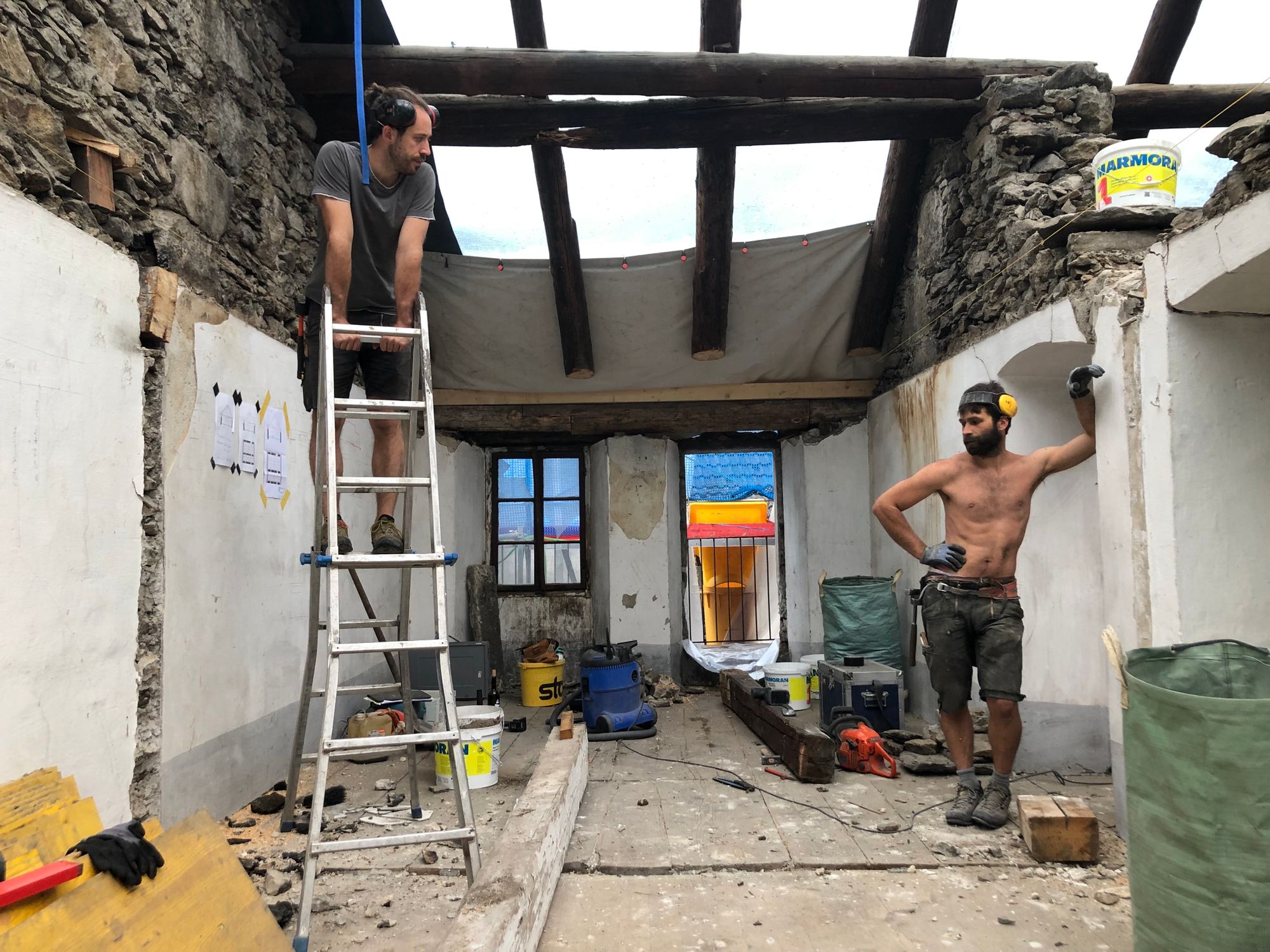
Die Mauerlöcher müssen vergrössert und nach oben versetzt werden. Dafür werden einige der grossen Steine gespalten. Zudem muss die Öffnung tiefer sein, da der neue Unterzug durchlaufend ist und eingefädelt wird.
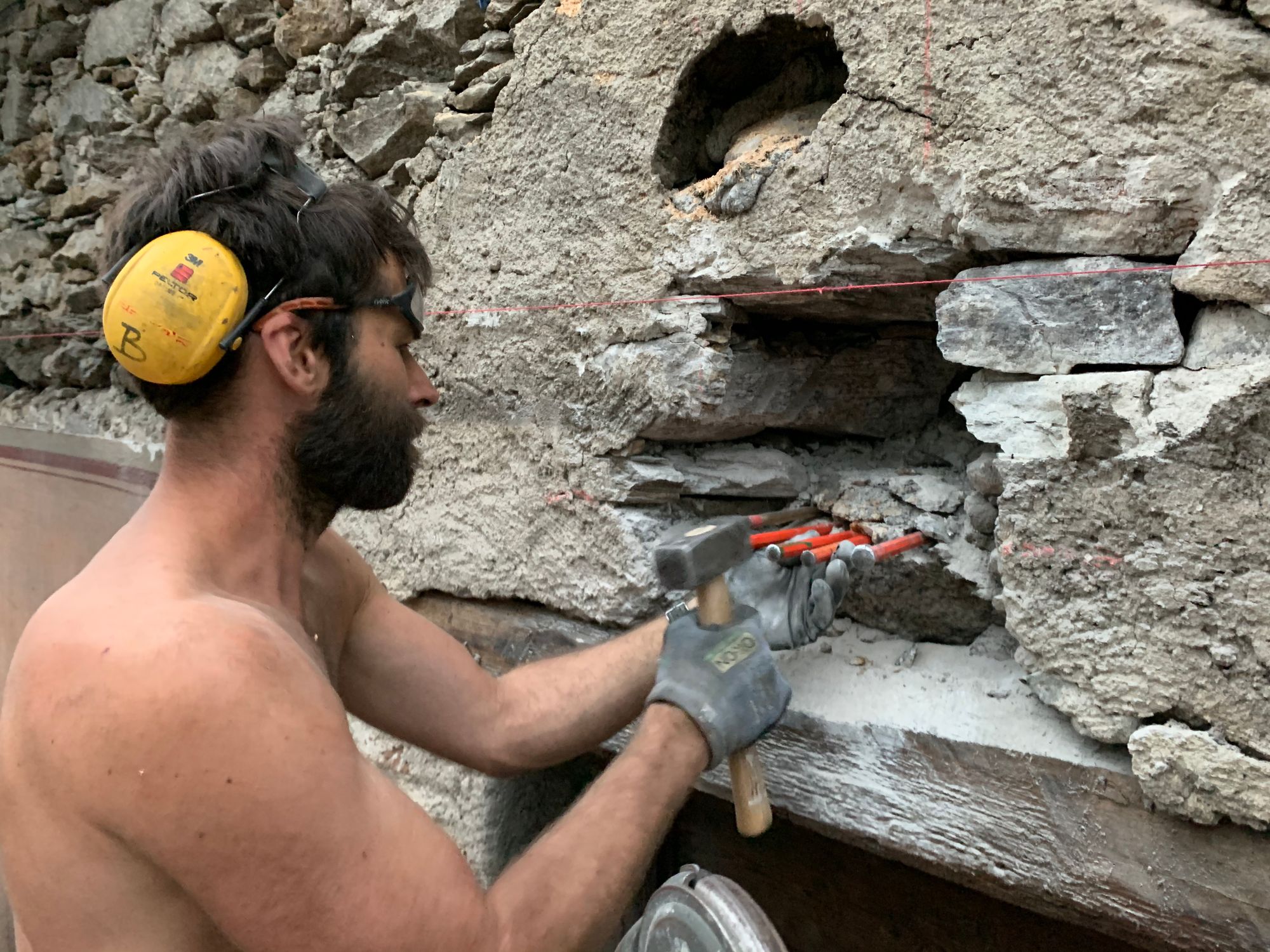
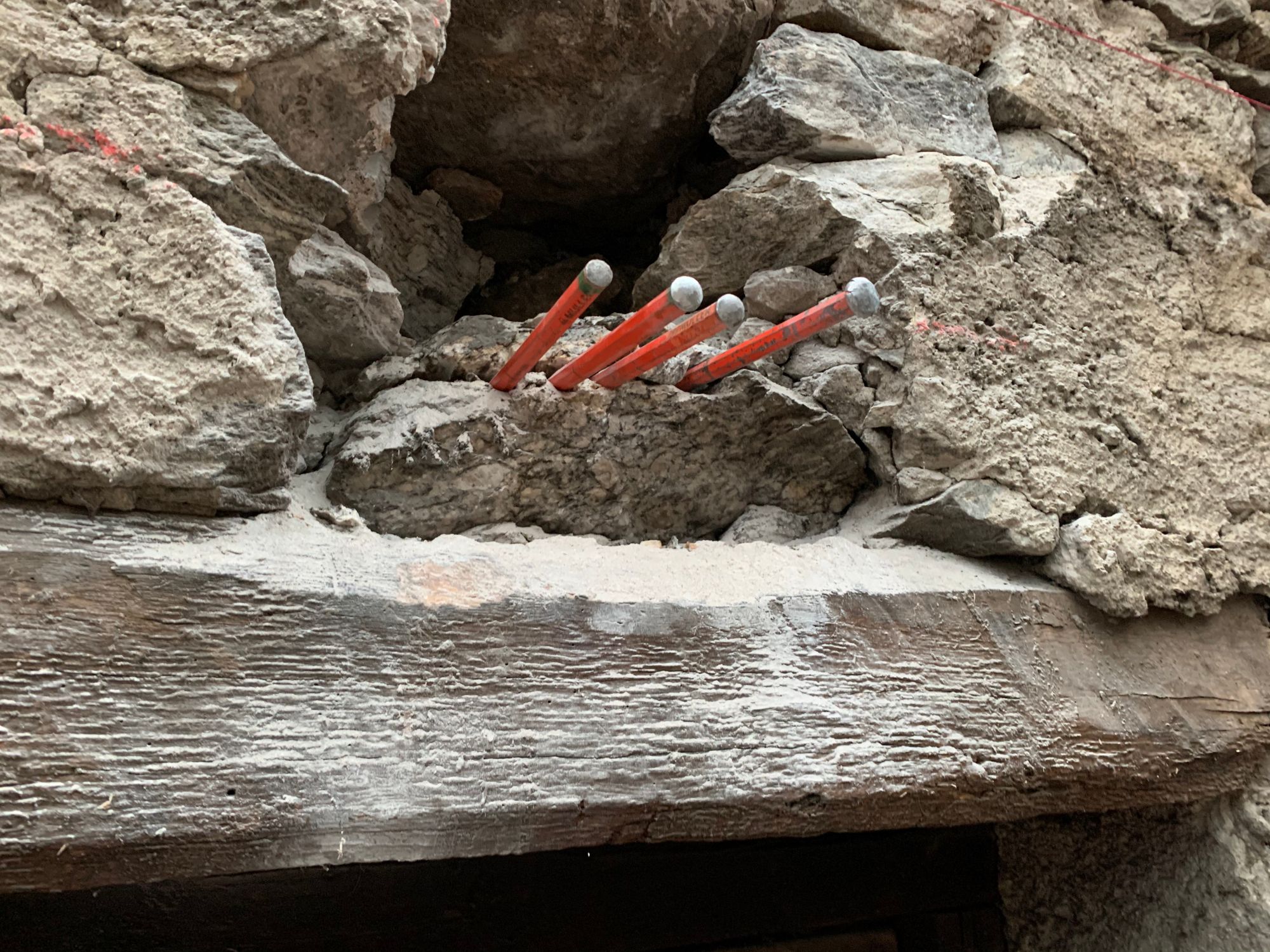
Erst einmal auf dem Dach wird der 6 Meter lange Unterzug in die richtige Stellung befördert. Erst wird er auf der einen Seite (das Mauerloch ist hier tiefer) eingefahren und kann danach ebenso auf der anderen Seite in Position gebracht werden.
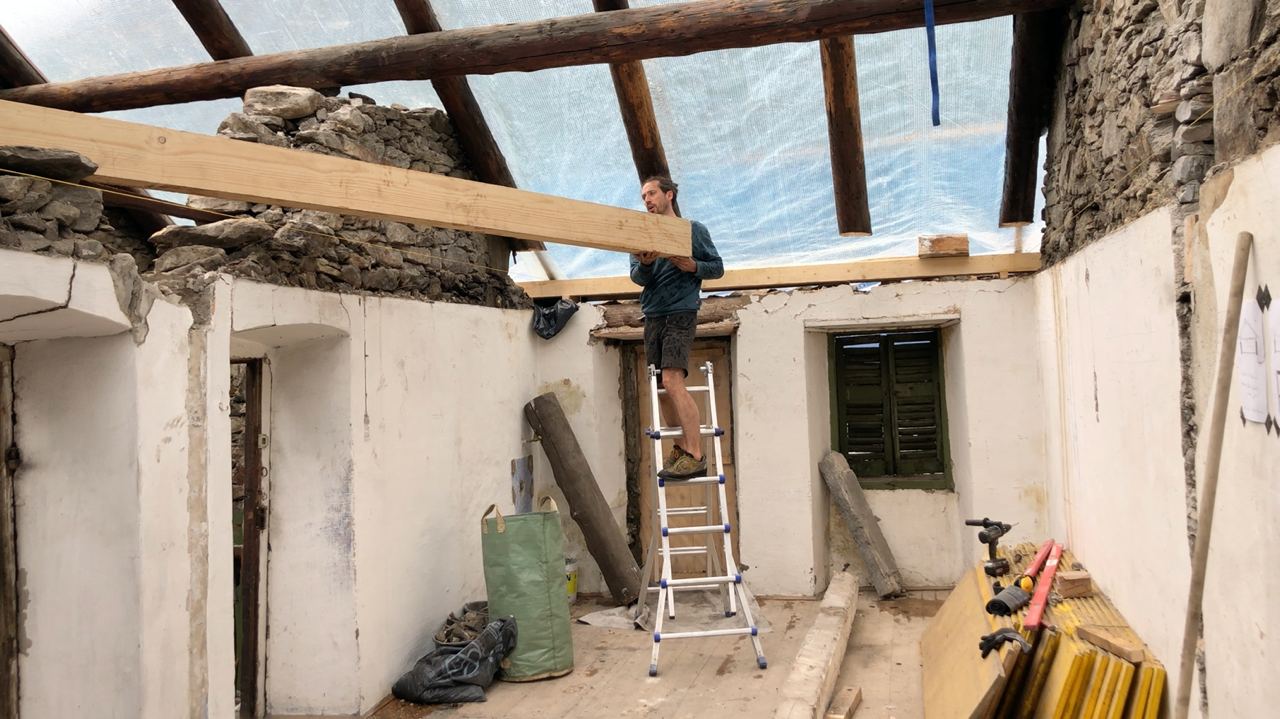
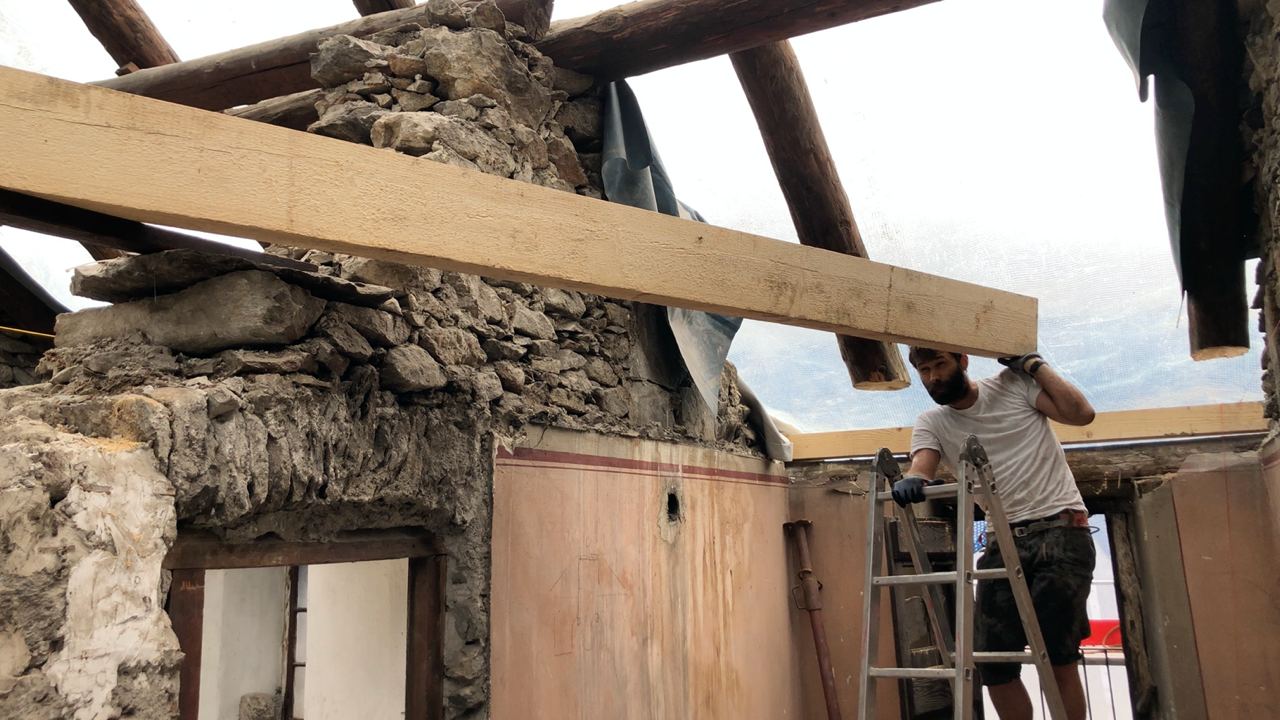
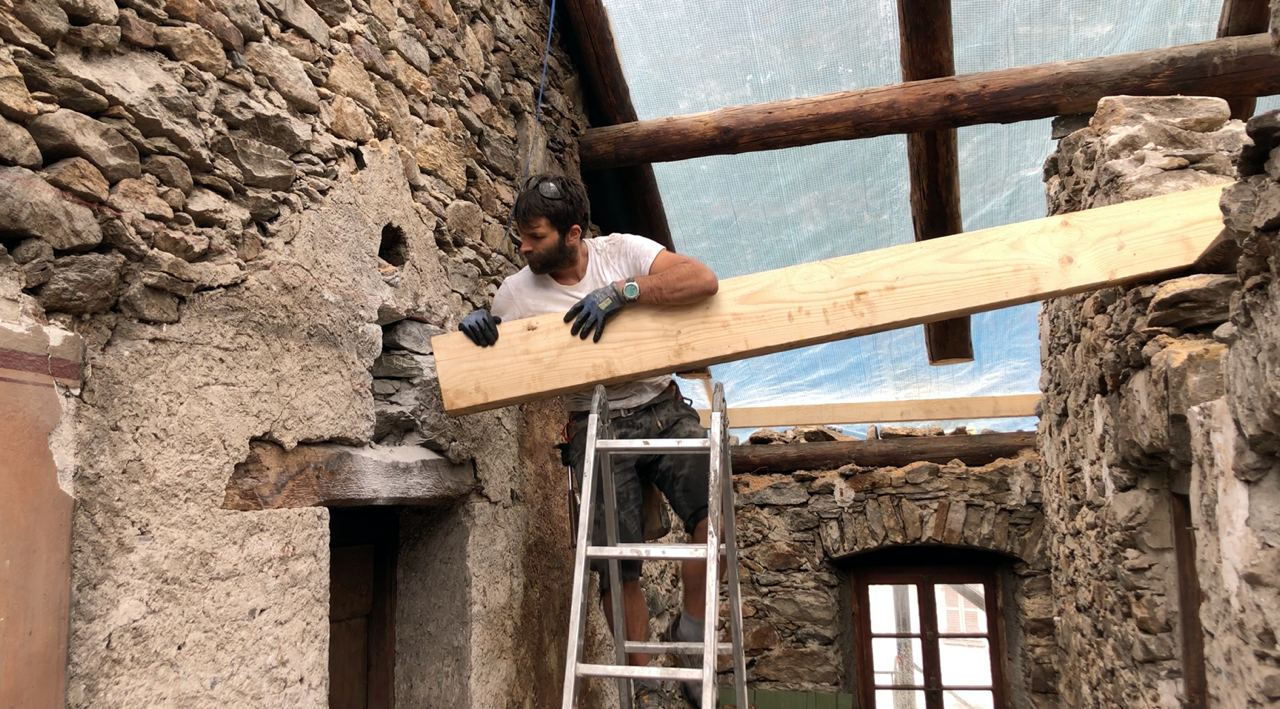
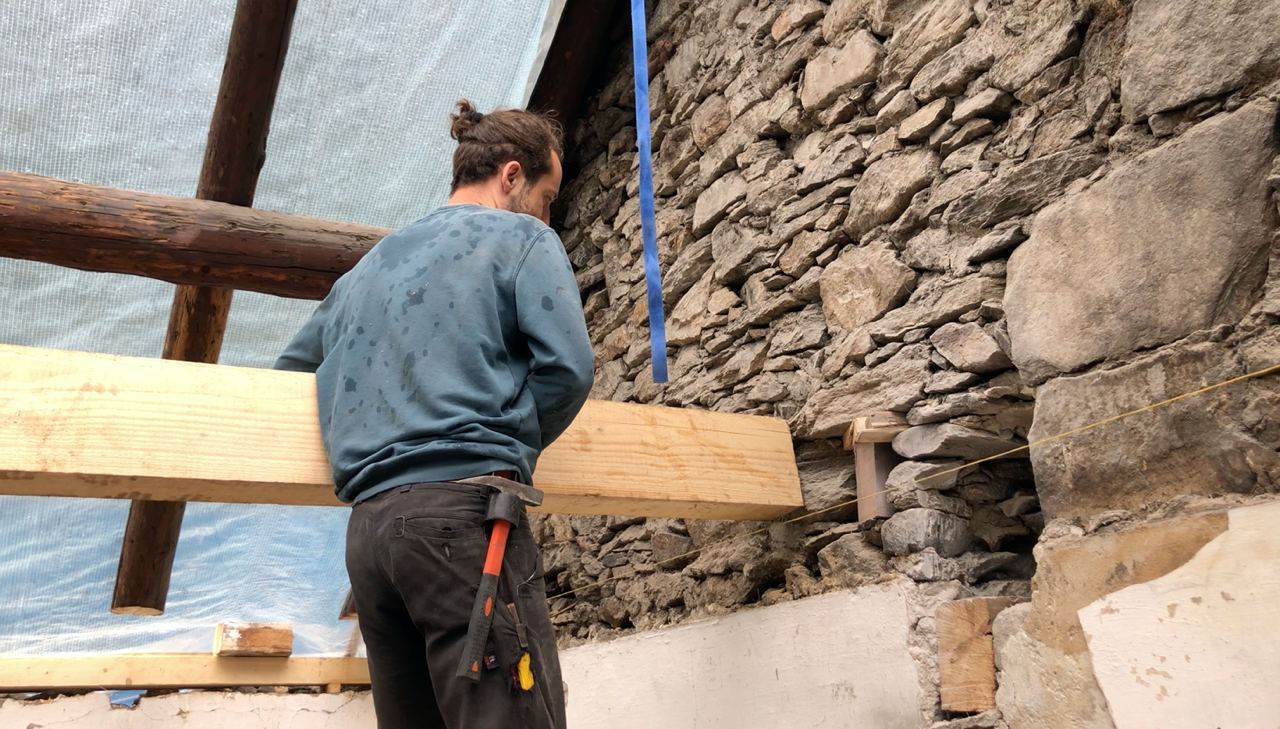
Anhand der Schwellen und der First wird der Unterzug an der genauen Stelle positioniert. Damit er dort bleibt, untermauern wir ihn und schliessen die Wandlöcher.
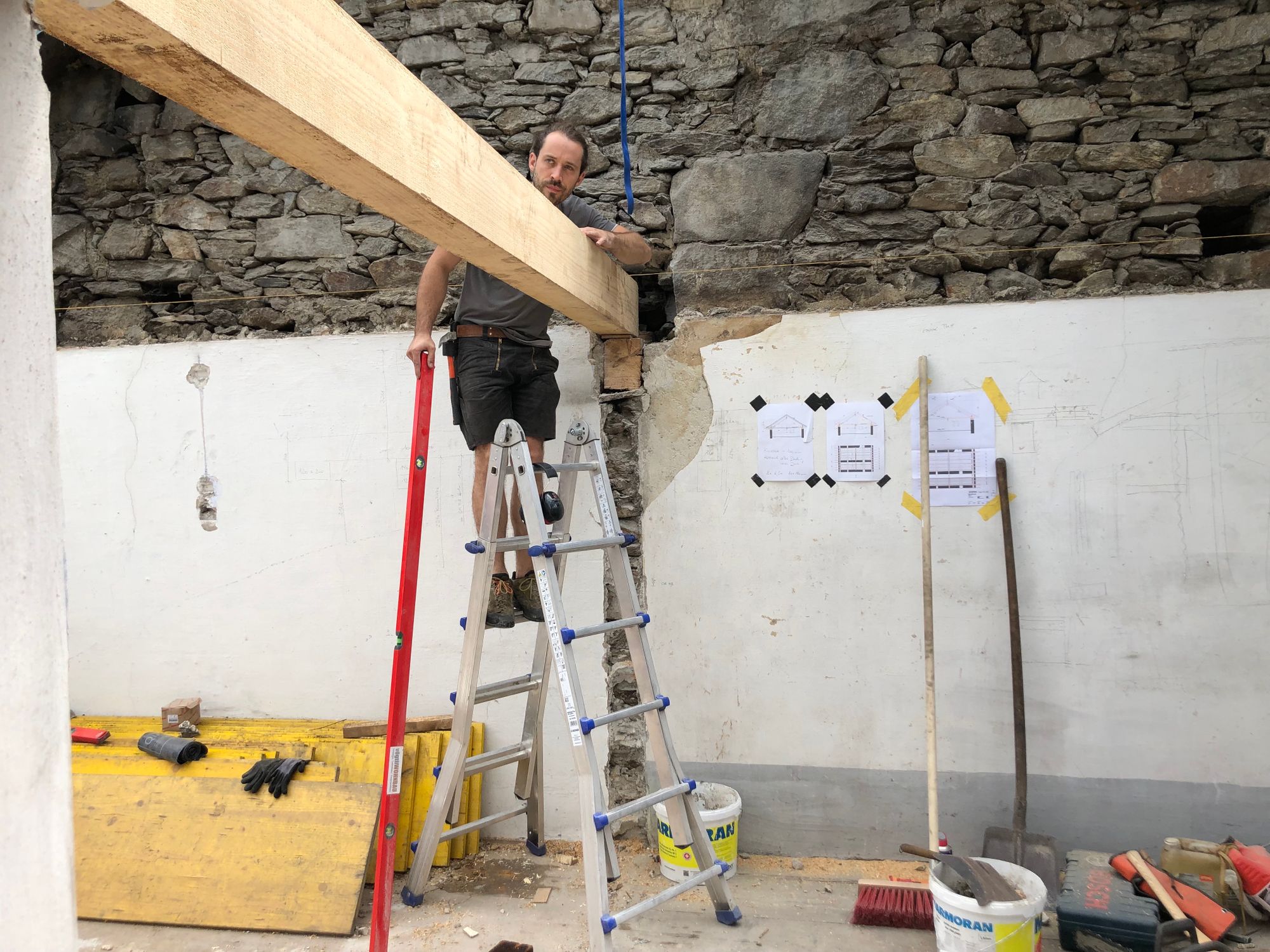
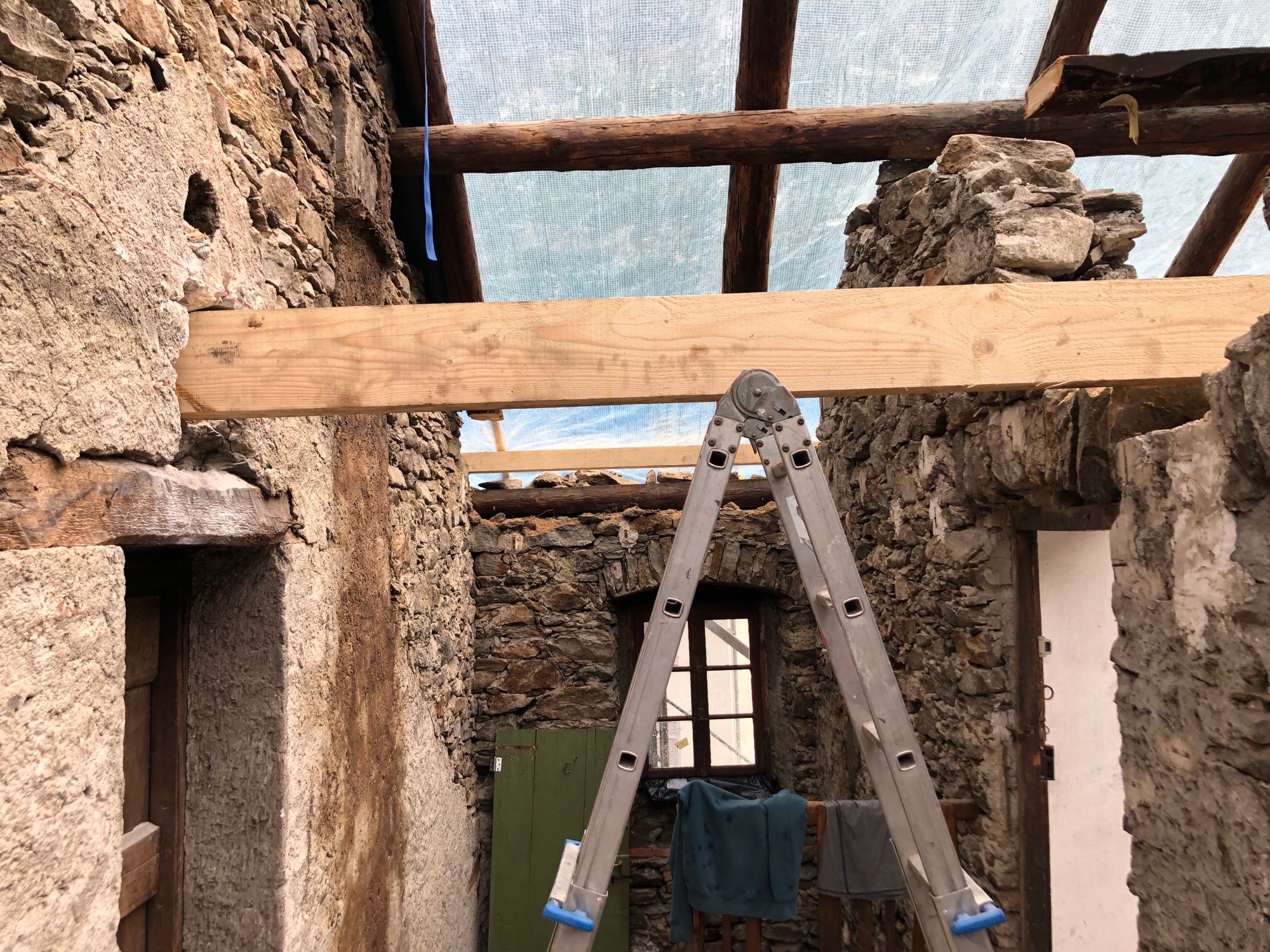
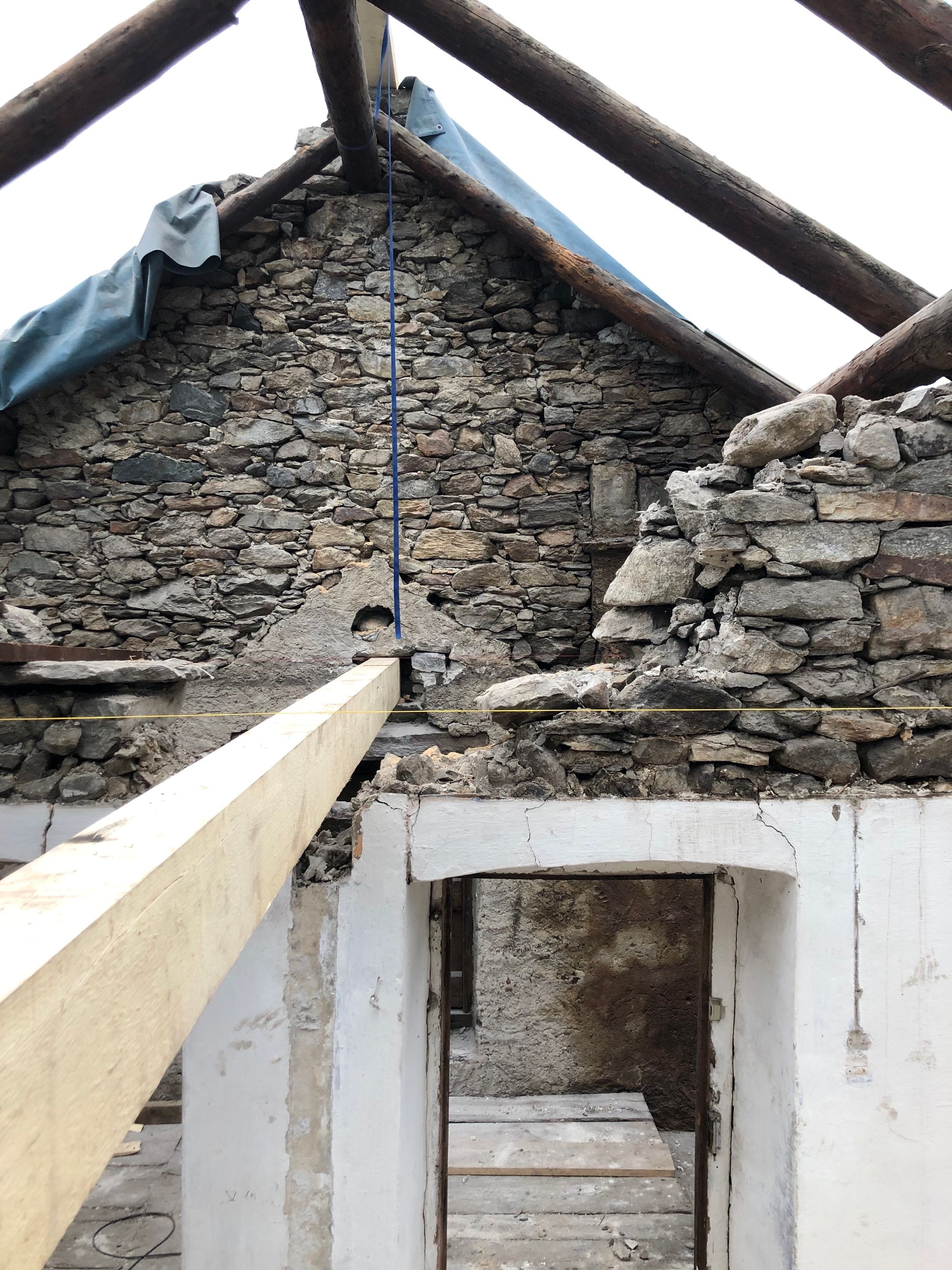
Why do we change the joist?
- the old joist is too low, as we have to achieve a room height of 2.30 metres according to the building application.
- the entire roof will be raised, including the attic.
- if the old and new beams were on top of each other (which we considered anyway, as the old one is very nice), we would have a considerable loss of light in the flat.
The old joist is bricked into the outside walls. To remove them, we cut them flush with the wall with the chain saw. The remaining pieces in the wall have to be removed carefully.
The holes in the wall have to be enlarged and moved upwards. To do this, some of the large stones are split. In addition, the opening must be deeper, as the new joist is continuous and is threaded in.
Once on the roof, the 6-metre-long beam is moved into the right position. First it is retracted on one side (the wall hole is deeper here) and can then be brought into position on the other side.
With the help of the sleepers and the ridge, the downstand beam is positioned at the exact spot. So that it stays there, we underpin it and close the wall holes.
